This tour was developed by the Fall River Office of Tourism under Mayor Carlton M. Viveiros in May 1985 to showcase the extraordinary architecture of the Highlands Historic District in Fall River. The Highlands Historic District is listed on the National Register of Historic Places.
SUGGESTED TOUR ROUTE:
START: Highland Avenue at Maple Street
- North along Highland to French Street;
- French Street to Belmont:Street;
- Belmont Street (North) to Lincoln Avenue;
- Lincoln Avenue (West) to Rock Street);
- Rock Street (South) to Locust Street;
- Locust Street (East) to High Street;
- High Street (North) to Highland to Maple (End)
1 CHARLES H. ROBBINS HOUSE
140 Highland Avenue
C. 1872-75 Built for Charles H. Robbins, a music teacher. A detailed Italianate house of grand proportion featuring a bracketed cupola, oversized portico supported by square columns and arched doorway, flanked by bracketed bays.
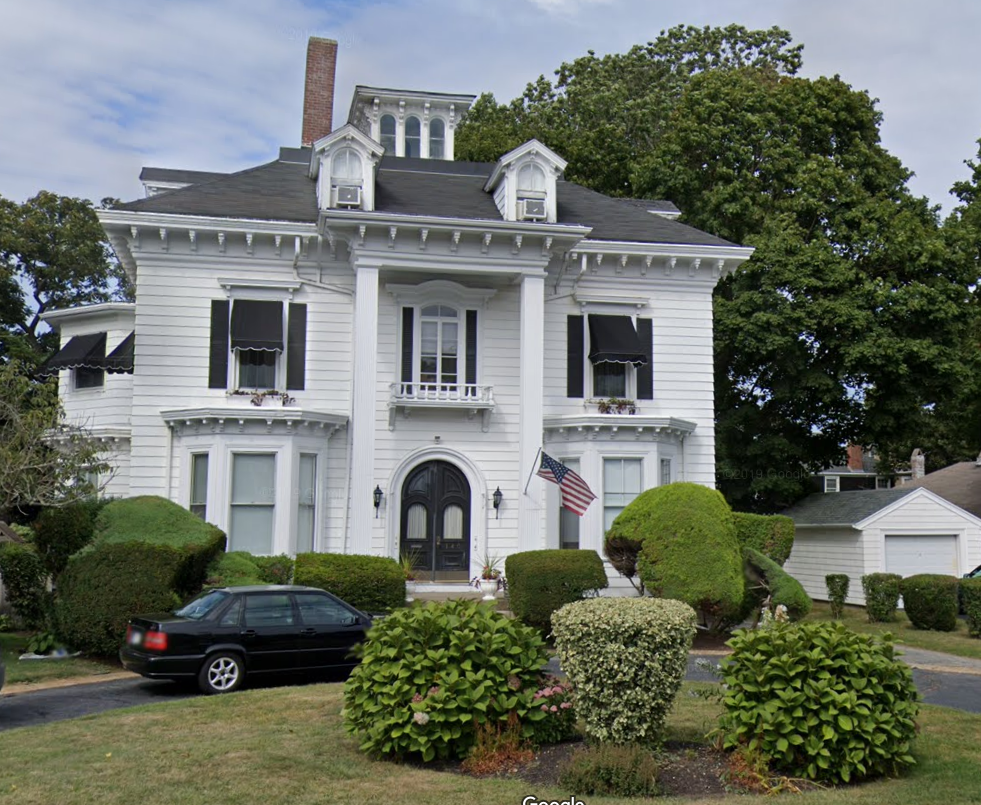
2 QUEQUECHAN ENGINE HOUSE
330 Prospect Street
Nicknamed “The House of Lords” because lt was a meeting place for politicians and round-the-clock card players, the engine house was built in 1873 at a cost of $20,000. It is designed in the Ruskinian-Gothic style by architects Hartwell & Swazey, whose other credits include the Academy Building (in the Downtown Commercial District), the Central Congregational Society, and several other Fall River mansions.
3 THEODORE W. BORDEN ESTATE
240 Highland Avenue
Typical of the upper, middle-class, Victorian family complex, the estate with mansion, carriage house, gasebo and cottage (1 886), was built in 1872 in the classical, Second Empire style. Theodore W. Borden was in the lumber business and the little mansard cottage was built for his daughter in 1886. Eventually, both mirage and gasebo were divided together to become 39 Belmont Street.
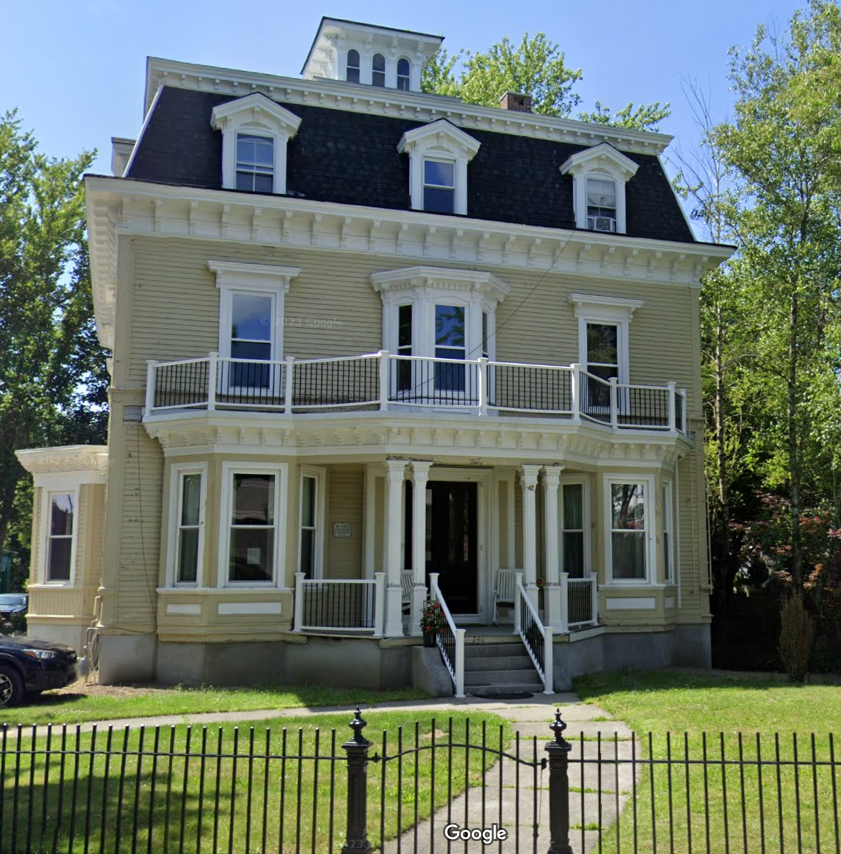
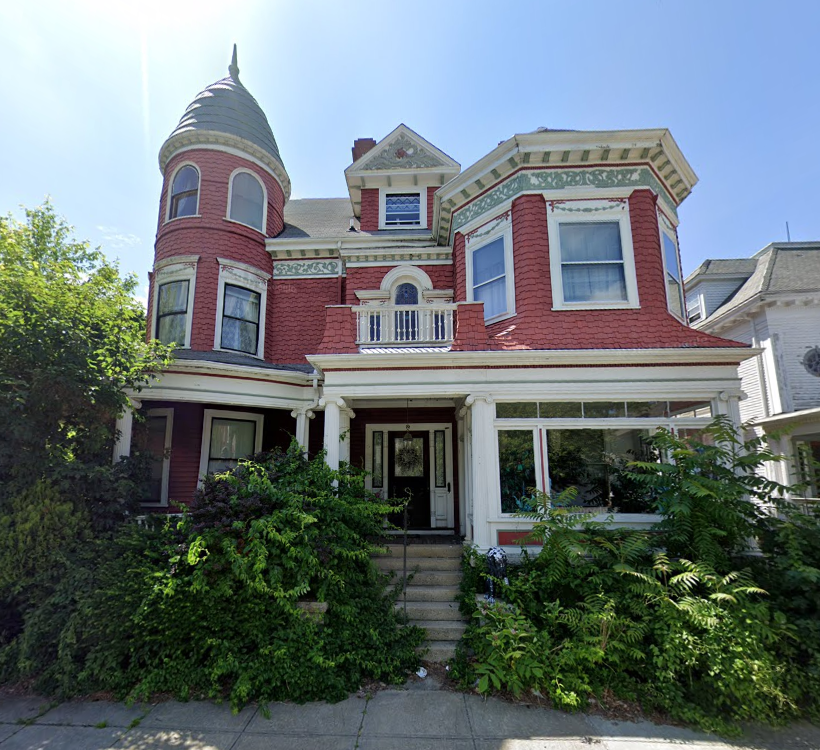
4 CHAUNCEY SEARS MANSION
72 Belmont Street
Built in 1893 in an exuberant Queen Anne Colonial Revival, eclectic style, it has most of its original garden intact. Chauncey Sears was a contractor and built a number of the local mills.
5 ELIZABETH J. McWHIRR HOUSE
243 French Street
This 2½ story Colonial shingle-style house with Ionic, Georgian-Revival detail was built in 1897 for Elizabeth J. McWhirr, the widow of Robert A. McWhirr, owner of McWhirr’s Dry Goods, later a major department store downtown (demolished in 1 979).
6 FRANKLIN L. ALMY HOUSE
685 Rock Street
This 2½ story and mansard frame house of irregular plan on granite foundation is a fine example of Late Victorian style. Built c. 1883 for Franklin L. Almy, copublisher with J. C. Milne of the Fall River Daily News and Fall River Weekly News. Features are a variety of one two-story bays and an angled corner tower characteristic of High Victorian Gothic.
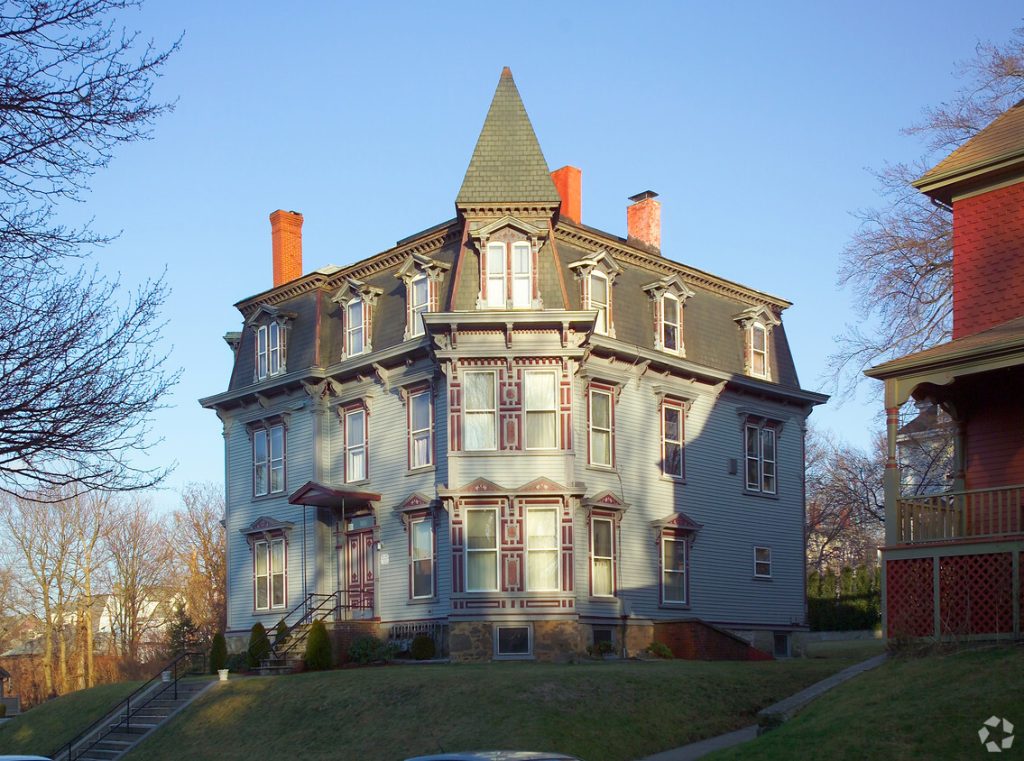
7 DANA D. BRAYTON HOUSE
577 Rock Street
This Queen Anne style house was built in 1901 for Dana D. Brayton. A Colonial Revival with a Queen Anne porch; 2 story side bay with leaded window.
8 JEFFERSON BORDEN’S SECOND HOUSE
570 Rock Street
After moving and selling his Greek Revival house to William Jennings, Jefferson Borden built this imposing Italianate villa-style mansion in 1863. Jefferson Borden was the classic Fall River success story: President of Fall River Iron Works, Fall River Bleachery, American Linen Company, Troy Cotton and Wool Mills, Executive Officer of American Print Works, Director of Borden Mining Company and Anawan Manufacturing Company, Fall River Machine Company, Fall River and Providence Steamboat Company, Fall River Glass Works and Metacomet Manufacturing Company.
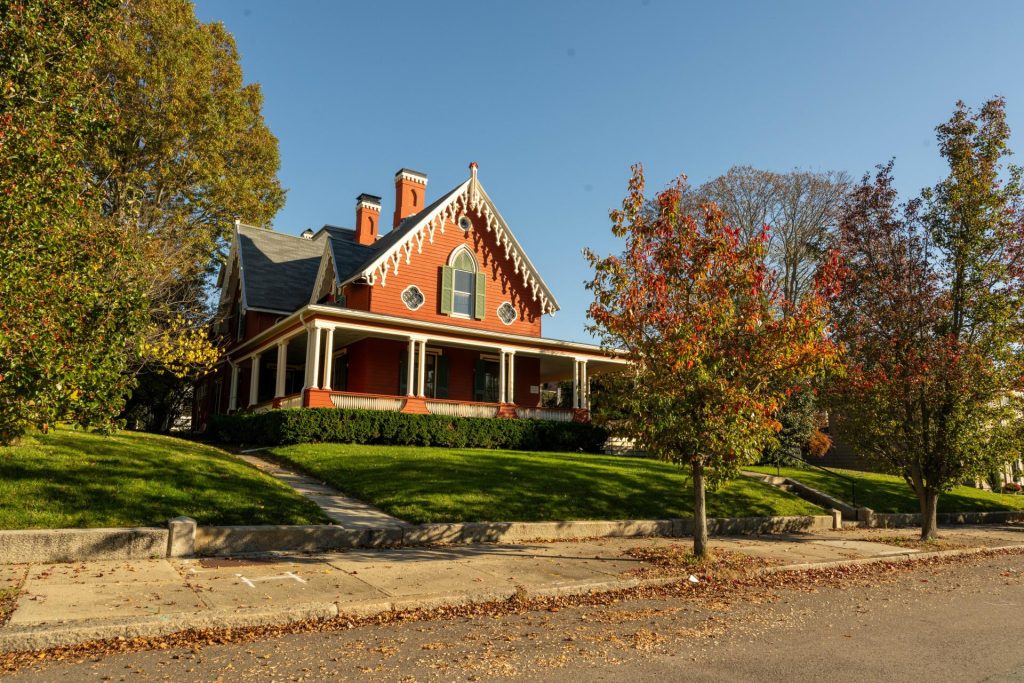
9 REMINGTON-BORDEN HOUSE
51 1 Rock Street
One of the few full-blown carpenter Gothic Revival cottages in Fall River representing the Mid-Victorian phase of the style. Built in 1858 for Joseph Remington, acid manufacturer, and sold in 1864 to Richard B. Borden, son of Colonel Richard Borden. This house featured delicate vergeboards at all gables and dormers, brick chimneys with Gothic arches and dentil courses, gable field windows with pointed arches, and quatre-foil windows. A brick carriage house still stands on the grounds.
10 FALL RIVER HISTORICAL SOCIETY
Elizabeth Hitchcock Brayton House
451 Rock Street
Built in 1843 of native Fall River granite, the house was originally located below South Main Street (in the Columbia Street Cultural District) near the old harbor by Andrew Robeson. In 1870 it was moved stone by stone to the present site by Robert K. Remington, and was enlarged and updated in the high Victorian style of the Second Empire taste. The house contains sixteen rooms filled with objets d’art of local interest including portraits, furniture, china, glass, a children’s room, military and naval exhibits, and a library of historical and genealogical materials. The polychrome stenciling and gas fixtures from the 1870 renovations still remaln, and the structure was a private residence until 1937, when given as a museum to the Historical Society by David A. Brayton.
11 CARR-OSBORN HOUSE
456 Rock Street
Built in 1843 by Joseph Durfee, the house passed down through his daughter to the Carr and Osborn families and was designed by Russell Warren. It remains the most imposing estate of the Classical style in the Highlands with the carriage house and most of the original land intact.

12 WILLIAM L.S. BRAYTON MANSION
417 Rock Street
Built in 1920, this Colonial Revival home with Adamesque, Neo-Classical wood detail represents one of the last great structures built by mill-owning families in the Highlands. The house replaces an early ltalianate -structure known as the “Captain Reynard Estate,” and presently serves as the Fall River Public School Department’s administration building.
13 AZARIAH S. TRIPP HOUSE
389 Rock Street
This high-style Second Empire house with stick style trim was built c. 1878 for Azariah S. Tripp, cashier, Metacomet National Bank. It featured slate mansard, Jacobean “sun-bonnet” center gable with solid fretted vergeboard, pedimented windows and portico supports 2nd story bay.
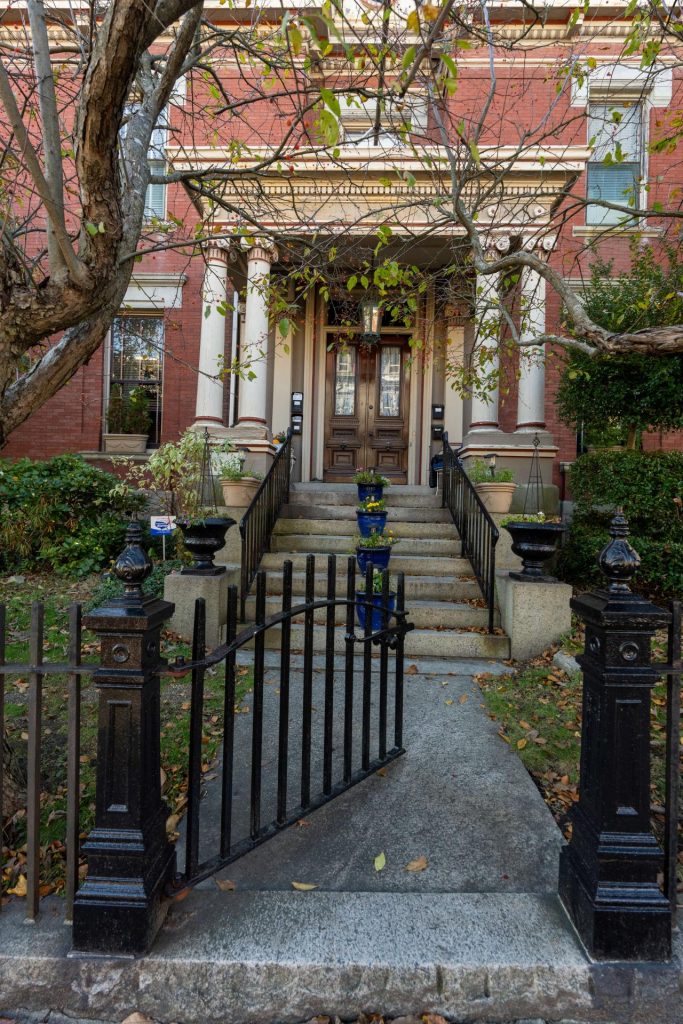
14 EDMUND CHASE HOUSE
388 Rock Street
Built in 1874 for Edmund Chase, a tanner and belt manufacturer, this crisply detailed Second Empire 2 story house, constructed of pressed brick, featured a tooled granite foundation, slate roof with iron cresting, ornate pedimented dormers, neo-classical entry porch with paired Ionic columns and heavy entablature.
15 TRAFFORD-ABBE HOUSE
375 Rock Street
This Second Empire style 2 story house was built in 1880-1 882 by Ichabod Burt, a local builder, for Rachel M. Trafford, second wife and widow of William B. Trafford, a manufacturer who died in 1880. This house featured a mansard style roof, Jacobean center gable with solid pattern verge, elaborate entrance porch with paired piers, second story bay and 3 story engaged turret with tent top. House was sold in 1895 to Alanson J. Abbe, a physician.
16 FIRST CONGREGATIONAL CHURCH
282 Rock Street
Constructed between 1911-13, it was designed by architects Sheply, Rutan and Coolidge of Boston. The complex is in the eccesiastical Gothic Revival style. Miss Sarah S. Brayton presented this magnificent church-parish house structure as a gift to her Church.
17 B.M.C. DURFEE HIGH SCHOOL (Former)
289 Rock Street
Given to the City of Fall River in 1886 by Mrs. Mary Brayton Young in memory of her son, Bradford Matthew Chaloner Durfee, who died a young man, and who had expressed concern about education in the community. The structure, in modern Renaissance style, was designed by architect George Clough, with its five-story clock tower (which chimed every momlng twenty-nine times, marking young Durfee’s life span) and observatory is considered the “signature” of the Highlands.
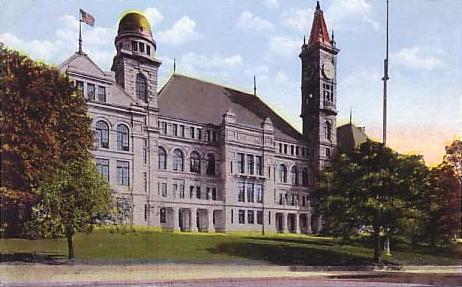

18 WILLIAM C. DAVOL MANSION
252 High Street
Built in 1876 by mill owner William C. Davol, Jr., who also served as the city’s fire chief. The house had alarm bells installed and an early elevator, and is attributed to Hartwell & Swazey architects who did much work in Fall River. It is the community’s finest example of residential stick-Gothic architecture. The estale originally extended west, encompassing the entire block of Rock Street with the typical “Fall River Verandah” to view the magnificent sunsets over Mt. Hope Bay.
19 JEFFERSON BORDEN’S 1ST HOUSE
386 High Street
This high-style, Greek Revival house was probably designed by the noted Rhode Island architect, Russell Warren, and most closely resembles the Dimond House (1838) on Hope Street in Bristol, Rhode Island. Built about 1840, the Jefferson Borden House was originally located below South Main Street, (in today’s Columbia Street Cultural District) and moved to its present location in 1860. It is among the earliest Highlands homes.
20 JAMES W. WIXON HOUSE
413 High Street
Built c. 1850, for James W. Wixon, Clothier, this Italianate farmhouse with Queen Anne alterations featured facade gable with paladian window with sides blocked, 1 story full front porch, center hall plan, window caps, 6 over 6 windows, with story side 3-sided bays. The Susan H. Wixon School is named for the Wixon’s talented daughter, who not only taught in the City Public School system, but was also a noted writer of poetry. Some of her works are on display in the Fall River Historical Society.
21 RANDALL N. DURFEE HOUSE
19 Highland Avenue
Built in 1910 for Randall N. Durfee, cotton broker, this Early Twentieth Century Colonial Revial house featured a granite foundation, large front portico, glass enclosed with pediment, central hall plan and multi-paned windows. This is the second house on this site. The previous house was built c. 1870 and belonged to Walter C. Durfee.
22 JOHN JENKS HOUSE
55 Highland Avenue
Built c. 1845 for John Jenks and Nancy Bellows Jenks, great-grandmother of Mrs. Nannie Borden Phillips, a benefactor of the Historica l Society, this 2½ story Greek Revival is one of the four, templed-fronted houses in the Highlands. It features a monumental portico with octagonal columns.
